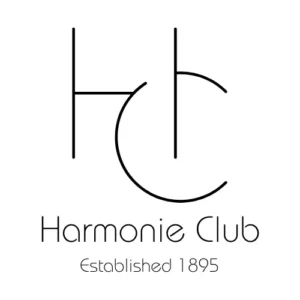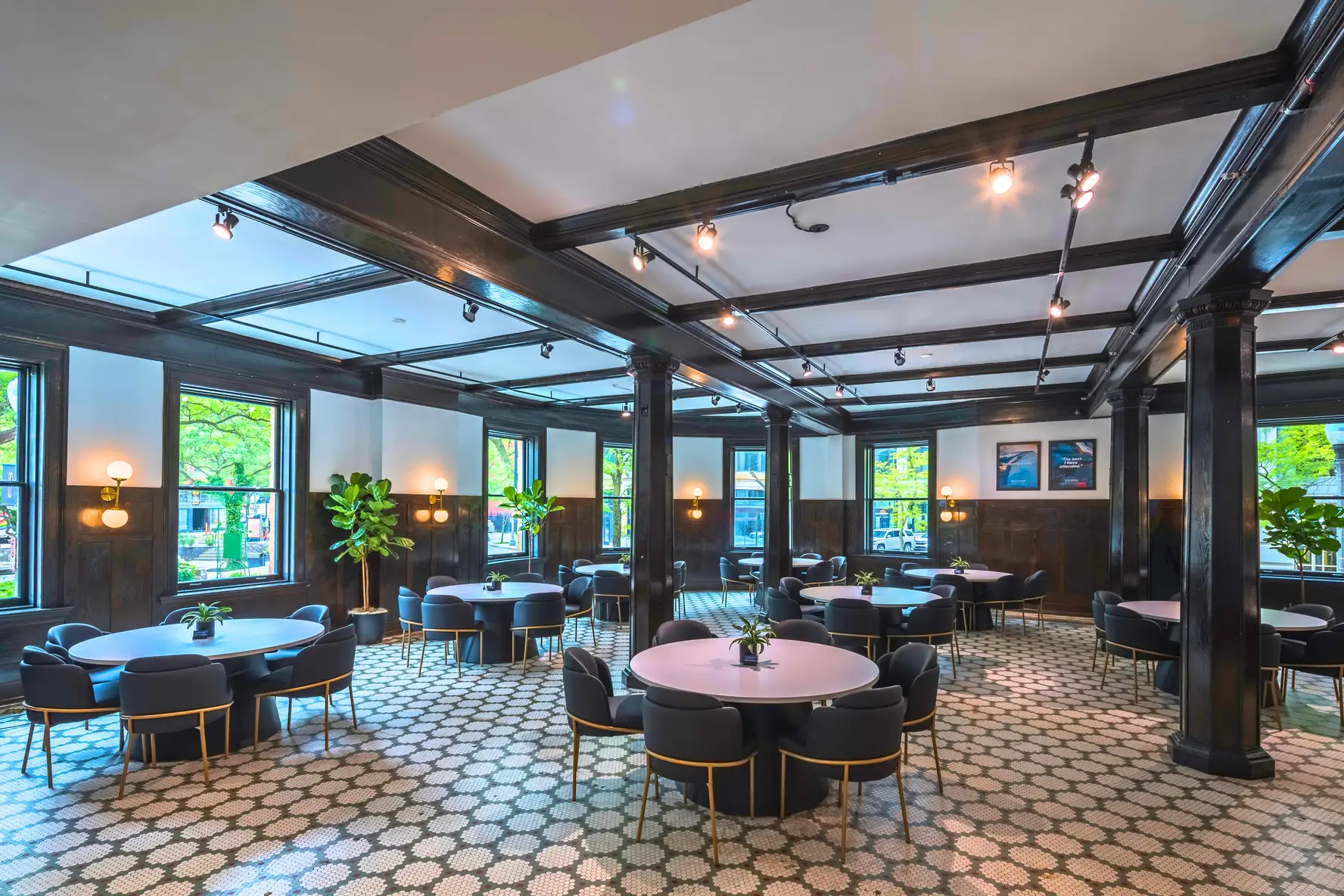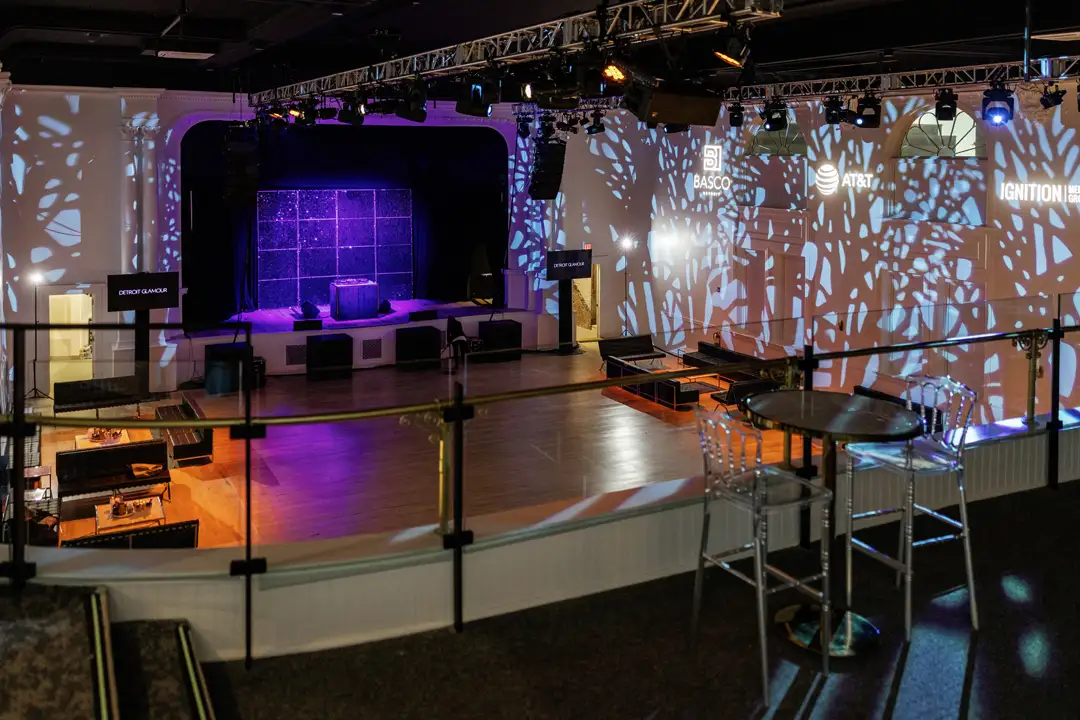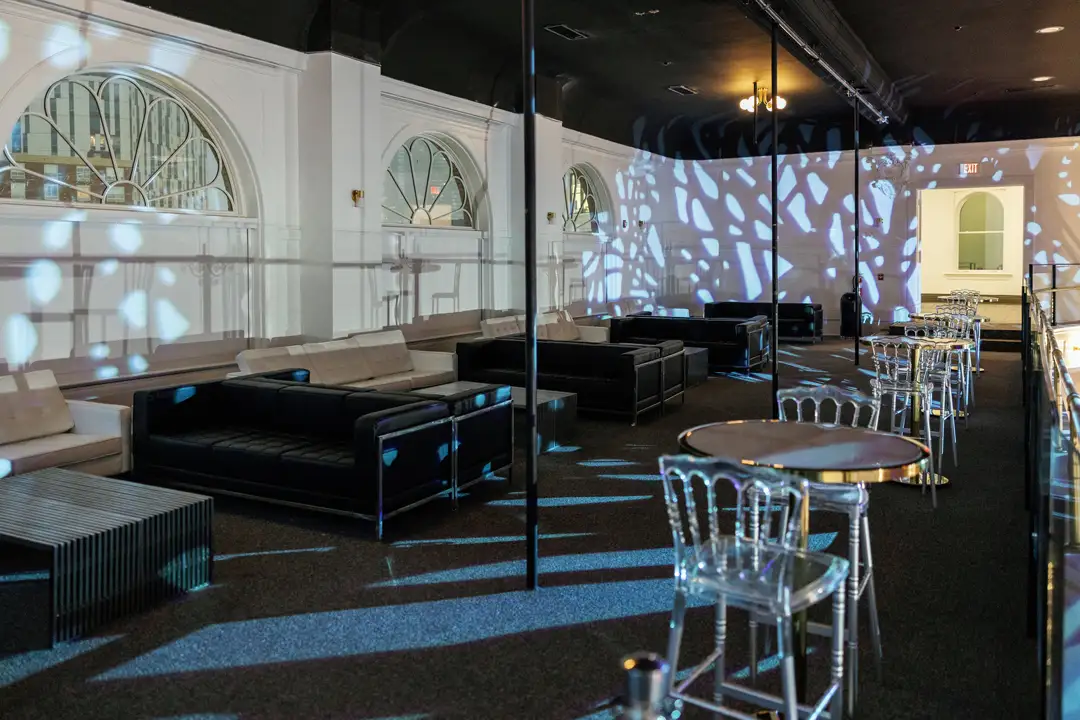
About Harmonie Club
The Harmonie Club traces its origins to 1849, when it was incorporated and served as the leading German social club in Detroit. The club reputation for offering the best German theatrics and performances. In 1893 the original smaller structure at a different site burned down. A much grander and more opulent building was built in place since the community in Detroit had grown significantly more prominent. An architecture competition, resulted in the selection of the design for the present building, by Richard E. Raseman, which broke ground in 1895 at the new site in the Harmonie Park area.
After years of events, performances, and cultural gatherings, the property sat vacant for several decades until a few years ago. Basco purchased the property in 2021 and put over $12 million in renovations and improvements including a new roof, new windows, all new mechanicals, HVAC, plumbing, electrical, elevators, and completely restored the historical character of the building to its former glory.
Plan Your Event
- Weddings
- Birthdays
- Anniversaries
- Bar/Bat Mitzvahs
- Graduations
- Corporate Events
- Concerts
- Art Exhibits
- Performances
The Harmonie Club's Floors
Lower Level
Enomah RestaurantOriginally the main parlor & gathering spot of the Harmonie Club, which included a bowling alley & cigar lounge. This level now features Enomah a high-end Asian-fusion restaurant & bar with craft cocktails & live entertainment – opening January 2025

1st Floor
Meeting HouseThe ground floor of the property boasts commanding double doors that usher occupants into an expansive foyer with a grand staircase. This level features multiple well-appointed gathering spaces, highlighted by the main reception area. It features the original mosaic tile flooring and impressive wood paneling.
Total area up to 4,790 square feet.

2nd Floor
Raseman HallAscending via the grand staircase or elevators, the second floor seamlessly extends the aesthetic of the first. This level is accentuated with expansive arched windows and stately columns. The 2nd floor hosts a collection of private break out rooms, bridal suites and/or meeting spaces perfect for small or medium-sized gatherings. It also features the Raseman Hall space for larger group settings.
Total area up to 4,870 square feet.

3rd Floor
Grand BallroomAscending from the grand staircase, the third floor welcomes guests into our grand ballroom. This space boasts three towering column archways and the historic grand stage all framed by the original columns with beautiful intricate details. The arched windows offer amazing panoramic views of the DAC, Comerica Park, and downtown Detroit. The Grand Ballroom accommodates up to 500 guests for a seated dinner.
Total area up to 7,030 square feet (Grand Ballroom & Mezzanine).

4th Floor
MezzanineThe mezzanine overlooks the Grand Ballroom provides extra seating and an impressive view of the venue. An enclosed glass balcony ensures unobstructed views, while arched windows provide additional glimpses of Downtown.

Contact Us to Book Your Event
311 E Grand River Ave, Detroit, MI 48226
© 2025 | The Harmonie Club–Detroit